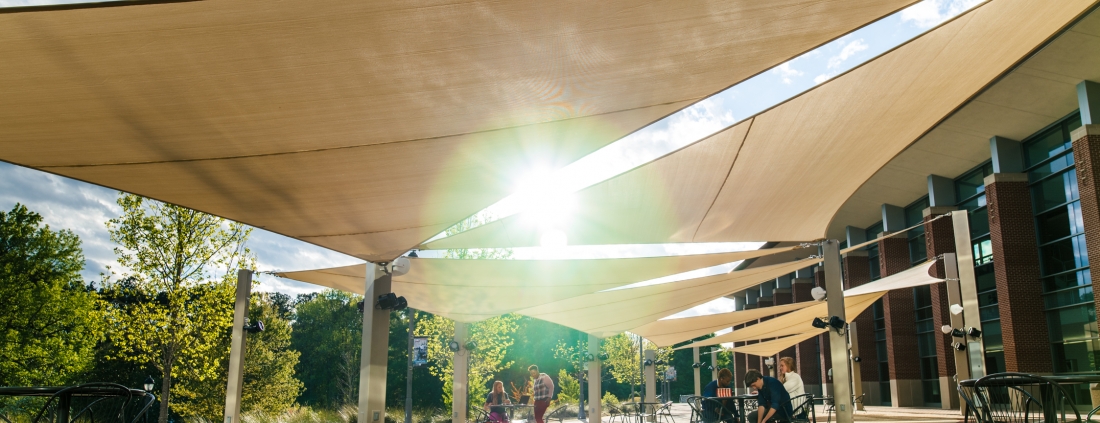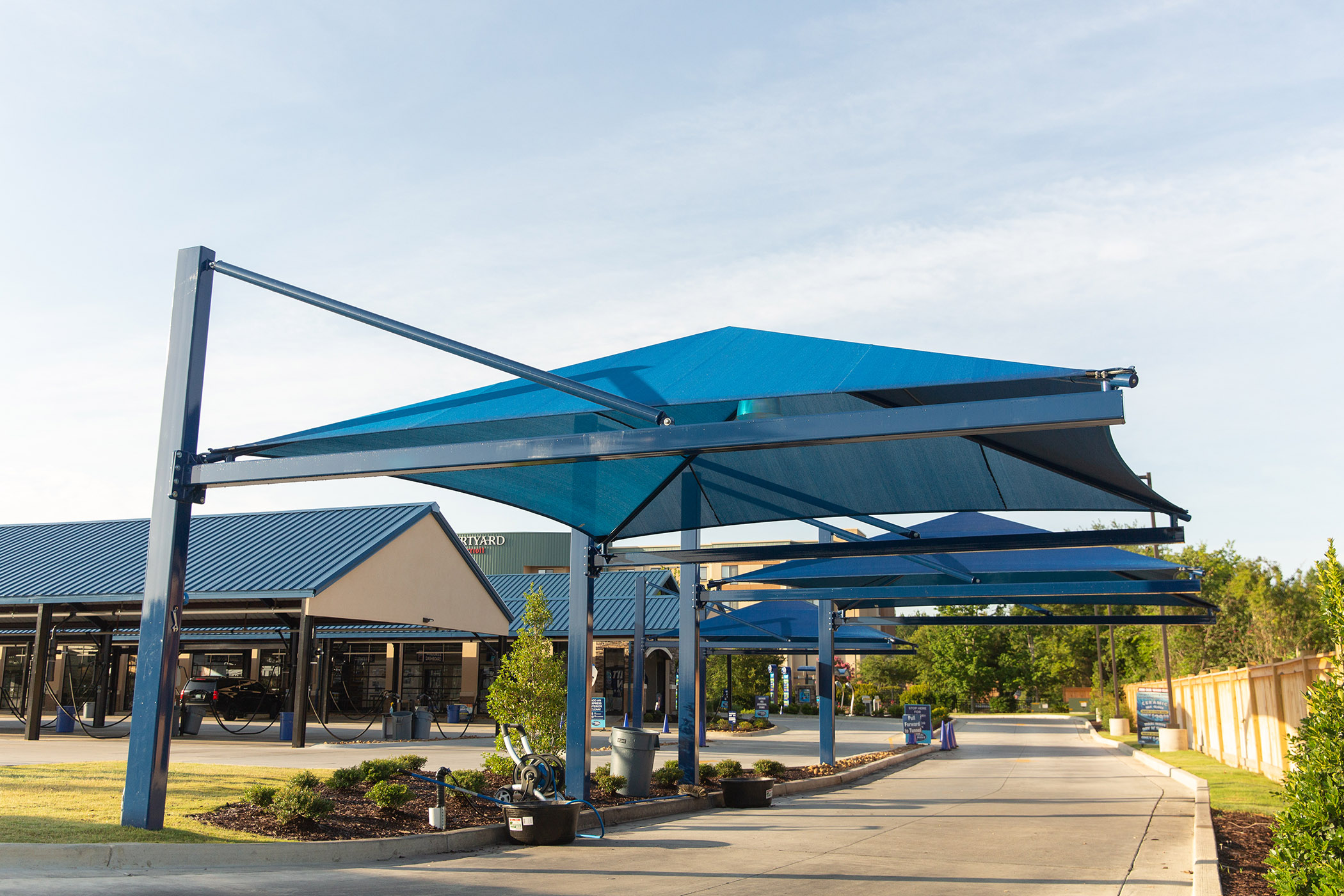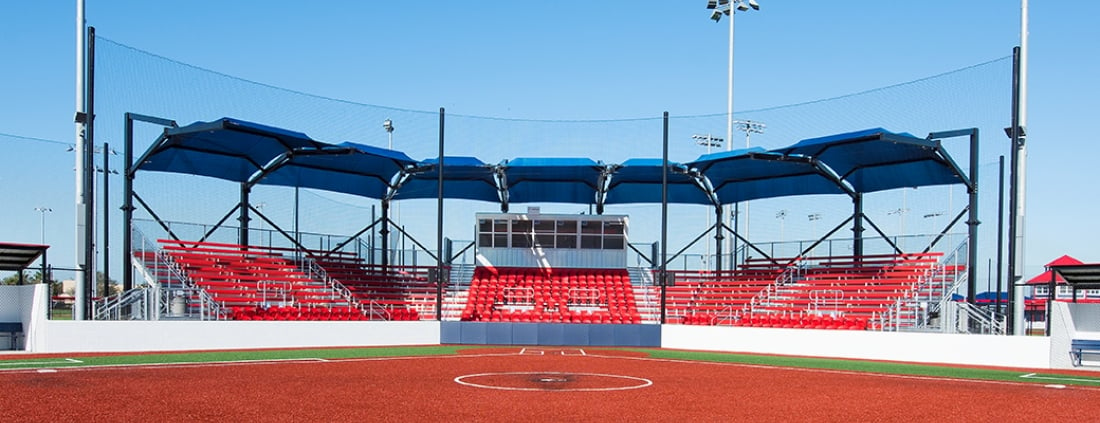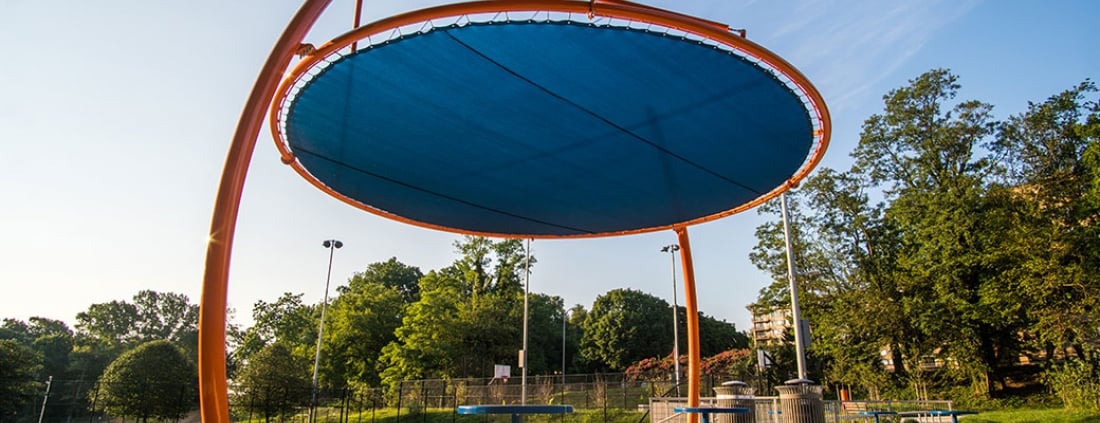The Customer
The University of West Georgia is a comprehensive doctoral-granting university in Carrollton, Georgia, 45 miles west of Atlanta, Georgia. The college is built on 645 acres and has an enrollment of about 11,700 students.
The University of West Georgia was working in conjunction with Breedlove Planning, an architecture design firm out of Atlanta, to remodel an existing patio next to the student center. The existing space wasn’t well suited for large gatherings, and the university was looking to create an area where events could be hosted and the space could be rented out to different groups.
The Challenge
The existing space wasn’t well suited for large gatherings, the university was looking to create an area where events could be hosted and the space could be rented out to different groups. The University wanted to put a large shade structure in place with speakers and lights integrated into the frame. The structure was to go over a renovated concrete slab that would feature the school’s mascot. The project’s biggest difficulties were: the access to site for construction, limited budget with a long list of desired project components, and time frame. Another aspect that was very important to the customer was making sure the frame and canopy colors fit well into the space and matched existing color schemes.
The Superior Solution
The ultimate design chosen featured a series of 5 hyperbolic sails of differing sizes and two triangular sails. The heights were specifically chosen to allow unobstructed views from the first and second story of the university’s student center.
“The UWG Shade Sail project was a fun and challenging custom project that allowed us to be really creative with the use of slanted hyperbolic and triangular sails to fit the customer’s space,” Shade and Shelter Brand Manager Brent Derbecker said.
SRP provided mounting locations and electrical access panels for creating the conditions for wiring the speakers and lights that would be mounted to the columns.
The Implementation
SRP shade manufactures and installs shade structures in a two process technique. First, the columns are fabricated and sent to the site for installation. Upon completion of installation, measurements are taken from column to column to ensure that the designed shade meets the reality of where the product has been installed. The project was installed during Christmas break with little interruption to the university or student body.
Results
“The UWG shade was one of the easiest projects that I have done in the last 4 years,” KorKat Sales Representative Faith Mallory said.
“The cooperation between SRP, Korkat, Latimer & Hughes Contracting, and the University was one of the best I have experienced. SRP provided a tremendous amount of preliminary design work prior to the job going out to bid. The contractor provided the labor for the footers resulting in Korkat’s ability to turn over the installation quickly. The end result was very rewarding, as the customer saw their ideas for this space come to life with major satisfaction.”



